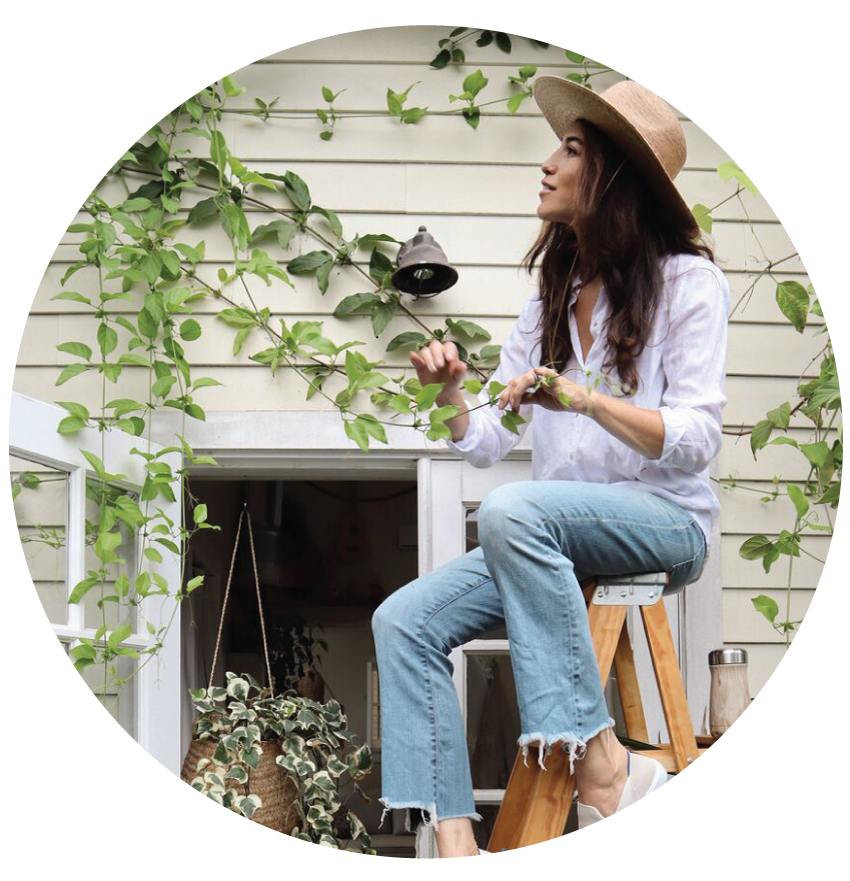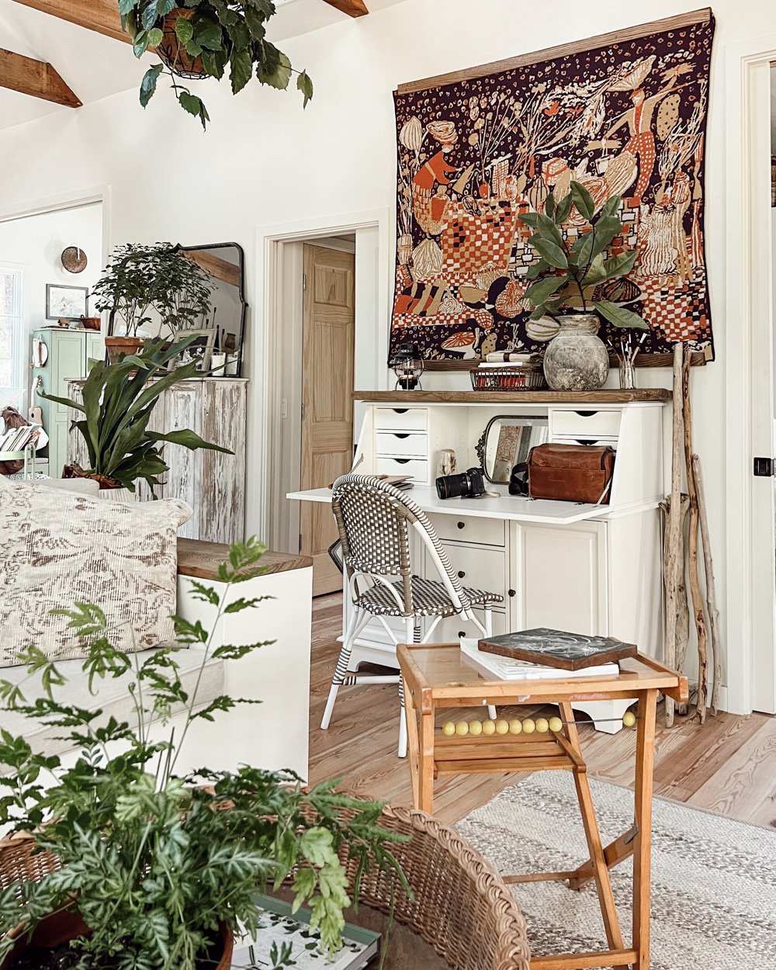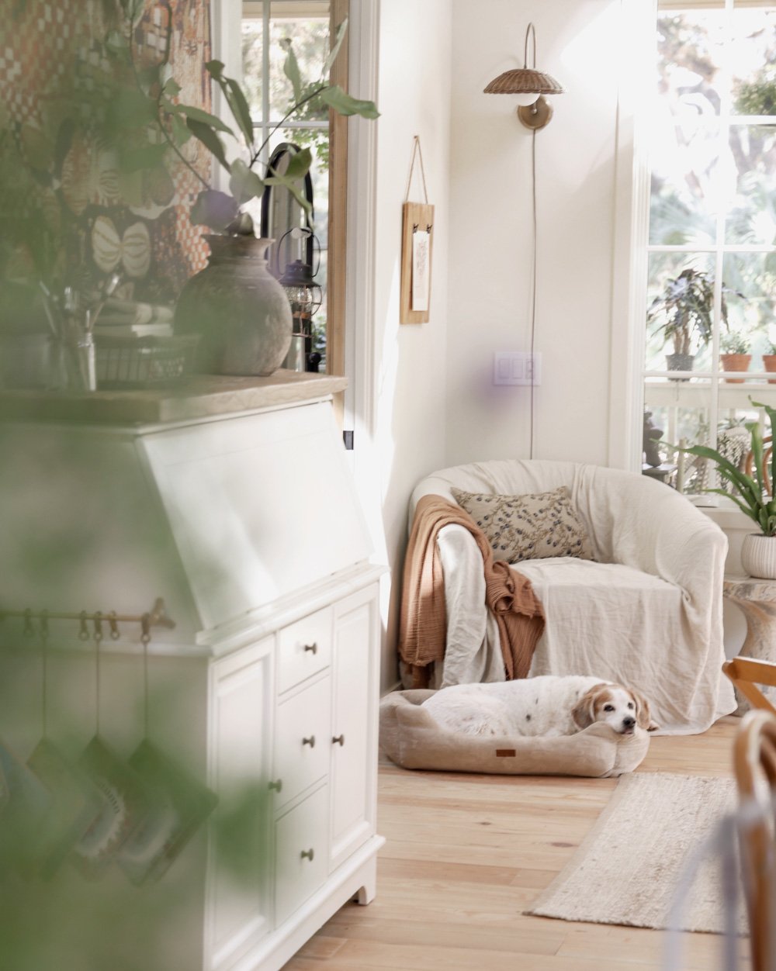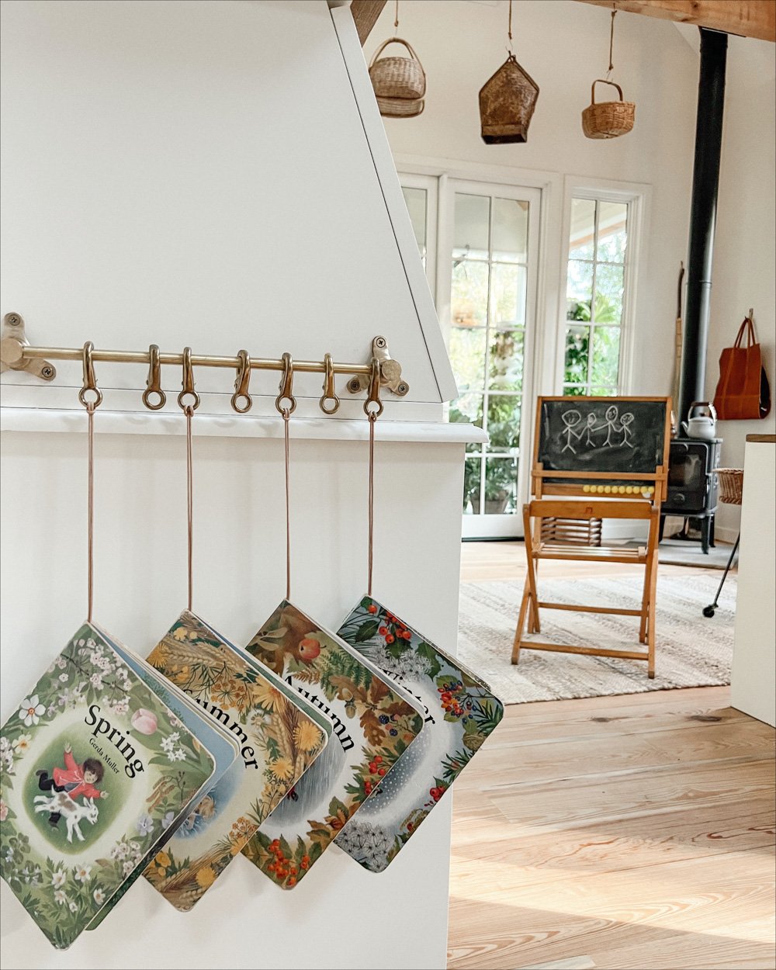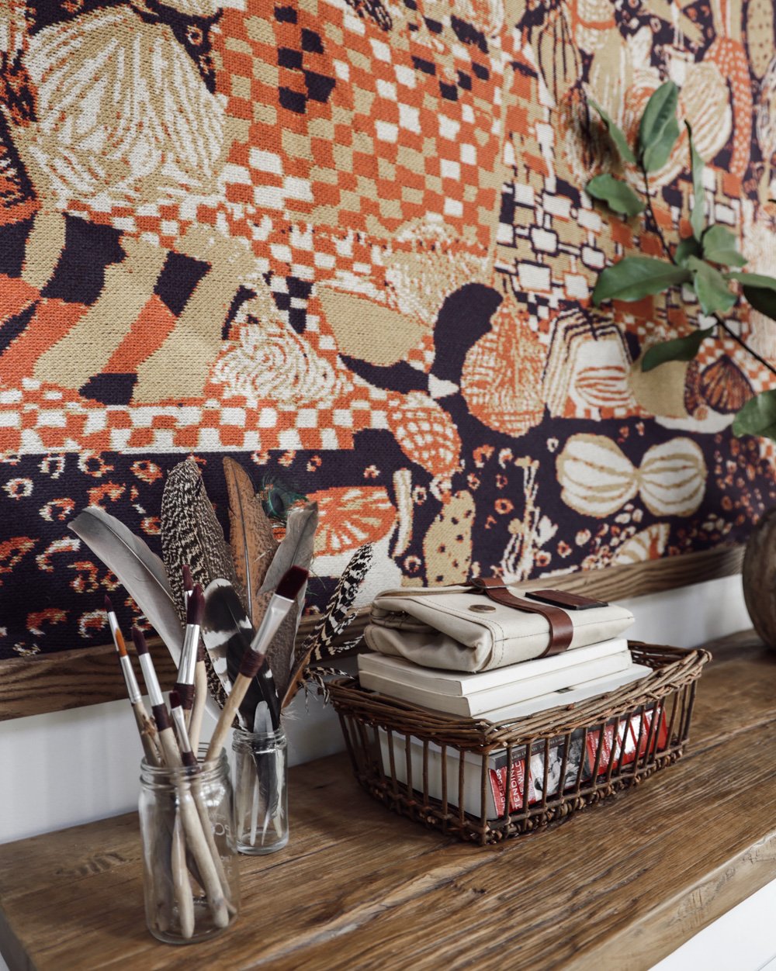Our Small, Concealed, Home-Office
I designed nearly every space in this cottage to multitask. While we have ~900 square feet to enjoy (a generous amount that’s more than twice the size of our previous home), what makes it work well for our family of two adults, 2 kids, 2 pups and 1 small business is the adaptability and versatility of most zones.
In our household, we’re no strangers to pop-up and chameleonic workspaces— both due to necessity and personal preference. I’m partial to starting weekdays at my home-office with 5-10 minutes spent establishing a little area in which to work. It feels like a playful creative warmup, and a way to keep the setting and my daily tasks from feeling redundant. Still, no matter where I set up shop for the day — the porch, at a folding table by the fire, etc. — it’s important for me to have a dedicated area in which to organize everything Adam and I need to keep our business and household administrative duties running efficiently.
Initially I’d planned for that dedicated area to be in a corner of our bedroom, with the help of a slim, wall-mounted folding desk that had just enough storage for the essentials. However, the wall on which I’d intended to mount the desk turned out to be unable to accommodate the weight, as it merely covers one of our oversized, double-pocket doors, with no additional bracing or framing built in place… a design mistake that’s on me.
Thankfully we were able to pivot in a way that I believe actually turned out for the better. The bedroom remains a space most used at night, whereas the office is now situated in the thoroughfare straddling the (multitasking) living room and (multitasking) dining area.
The folding-top desk we selected has a slim enough footprint to allow for easy flow of traffic whether the desktop is closed or opened, and the built-in storage is more than we’d planned for, so it has provided us with bonus storage for boxier items like board games, as well as some art supplies for the kids.
We’d not intended to buy many new furnishings, as we prefer to shop second-hand, but after a long search we kept returning to this design. We customized the piece a bit, changing the pulls, adding suspended book storage, and layering a reclaimed wood board we’ve had for years to the console top to give the desk a more organic feel than it had out of the box.
We plan to paint it with a Rove & Dwell formula in the future, and perhaps we’ll add some more personal touches (papered walls, hanging accents, etc.) to the interior as well.
Remember, friends — you don’t need to live large to live functionally and happily.
Sources:
The tapestry is a blanket, made with 80% recycled cotton, by Hillery Sproatt. Each of her blankets is designed from one of her paintings, and is thoughtfully designed, crafted and knitted in the USA. This particular piece reminded us of the community surrounding our Tiny French Farmhouse.
The tapestry is suspended using a customizable quilt hanger system I found via Etsy.
