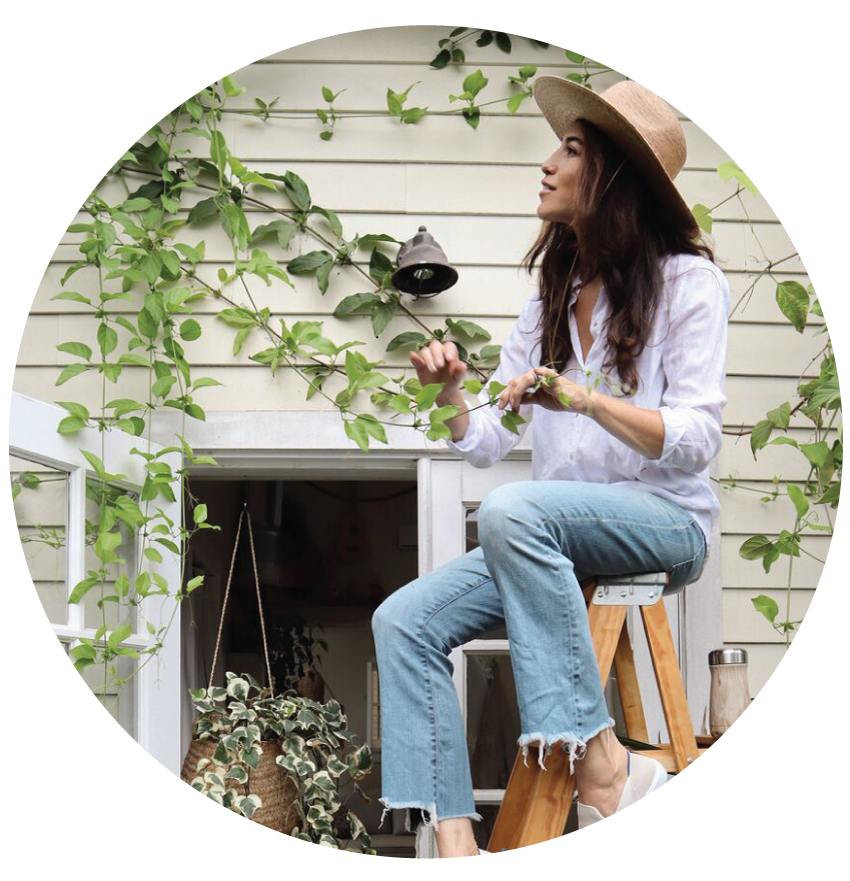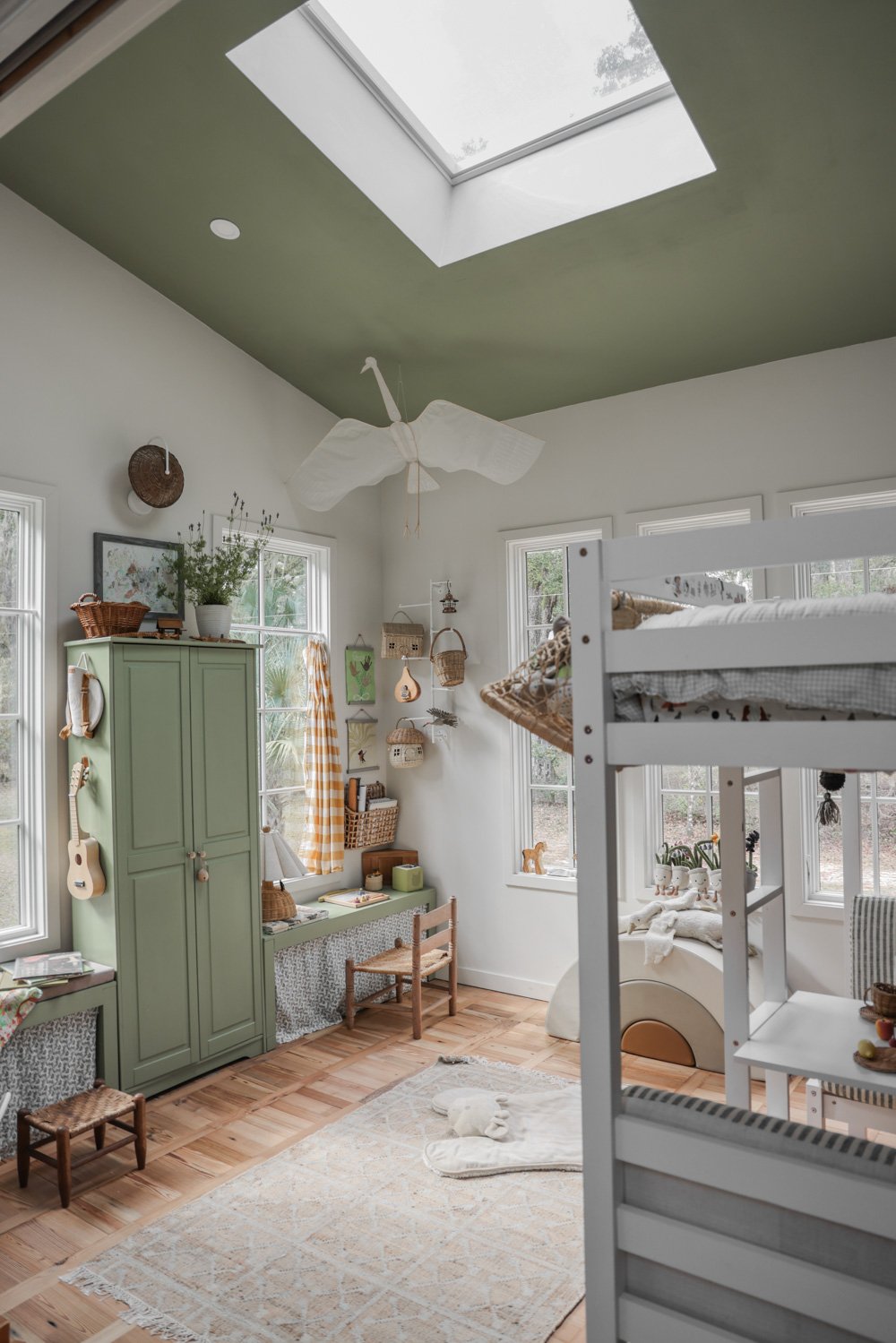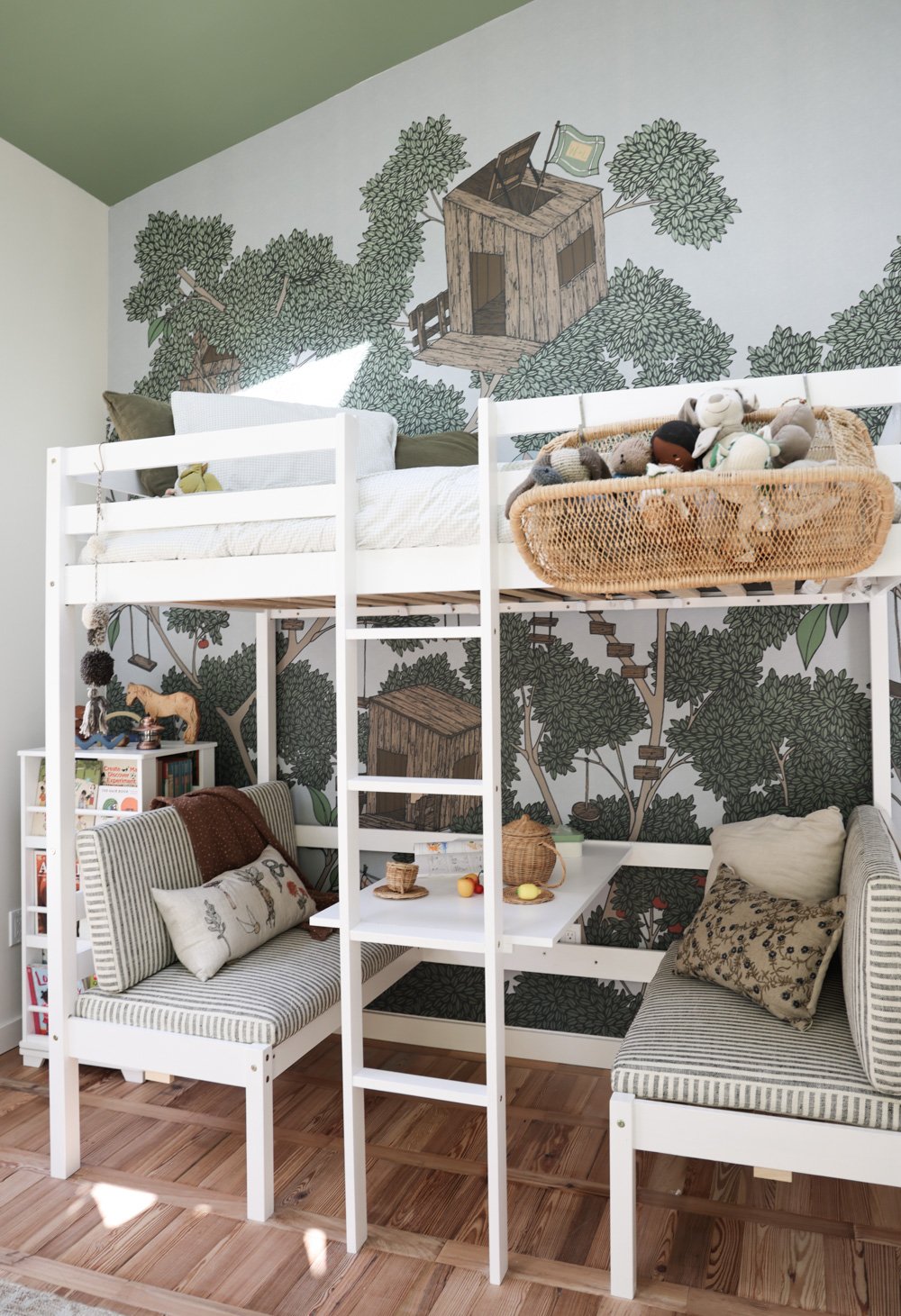The Children's Shared Bedroom / Playroom
Our cottage has just two bedrooms, both of which are the same size (11’ x 12’).
This bedroom off the kitchen, which gets soothing golden sunlight thanks to its southwest positioning, belongs to our kids.
It’s still a work in progress— there are more wall hooks, window treatments and hanging baskets to add, there’s additional painting and stenciling to do, and I need to get around to hemming those toy-concealing table / bench skirts one day. But all in good time…
We’re frequently asked why we only included one room for the kids here in our cottage, as they’re a boy and a girl born 4 years apart. We remind folks (and sometimes ourselves) that people all over the world make shared rooms work — either by choice or necessity — so we can too. But, if it gets too trying at times in the future, the kids’ grandparents live a mere 1-minute walk away, and their home has a spare bedroom that is always open to either child. After all, one of the reasons we moved here was to live with less by sharing more.
We’d originally designed a built-in for this space, but our budget was too strained to accommodate it by the end of the home-build process. We pivoted, customizing a slim, pine kitchen pantry and two benches instead, which we painted and grouped in a way that echoes the more polished design we’d intended to bring to life from scratch but could not.
The cabinet, , which is secured to the wall with essential, anti—tip hardware for safety, holds all the clothing for both kids.
The benches both have custom, no-slip seat cushions that can fit on in an instant when the kids want to use the surfaces as reading zones. The cushions can then be removed to convert the benches to desks.
We raised the benches with 2” cubes so that little chairs and seated kiddos can easily fit. The desks are curtained with repurposed bed linens, concealing ample toy storage that consists of 11” x 11” collapsible cloth cubes.
On the opposite wall is a convertible bunk bed, along with a sweet and playful Rebel Walls mural chosen by our 6 year old.
The bunk is a pretty basic design that we plan to some day paint and further customize and decorate in order to elevate its appearance and maximize its potential.
What attracted us to this particular bunk design was that the bottom converts from a single bed to a tabletop and two bench-seats, allowing our kids to enjoy their little room in adaptable ways.
To maintain the flexibility of the bottom bunk, the seat cushions — made by Fragments Identity — function as a mattress when in night mode. We roll an organic mattress topper from Avocado over them for a healthy, padded sleep surface. Up top, there’s a trundle/bunk-height Avocado Eco Organic Kids Mattress.
Behind the head of the bunk, a small corner is maximized by a 4-sided, multi-tiered rotating bookcase containing the permanent collection of kids’ books. A rolling cart and mobile play pram operate as library book storage.
The floors are comprised of hundreds of scraps of river-recovered wood (from Goodwin Company) leftover from other building projects. The ceiling, which is painted the same green we used on the furnishings and accents, is outfitted with a venting VELUX skylight.
Additional Details
The casement windows are from Marvin. The oversized doors are double-pocket doors, which help us maintain privacy and quiet when needed, while also offering the benefits of an open-concept floorpan when preferred. A simple wall fan (over the double pocket doors) oscillates, and circulates air effectively in lieu of a ceiling model. The customized light sconce corresponds with other lighting throughout our home, and was made by Reveal Home via Etsy. The curtains are cotton tablecloths. The walls are Shoji White by Sherwin Williams, and the green is Valspar Blanched Thyme.

































