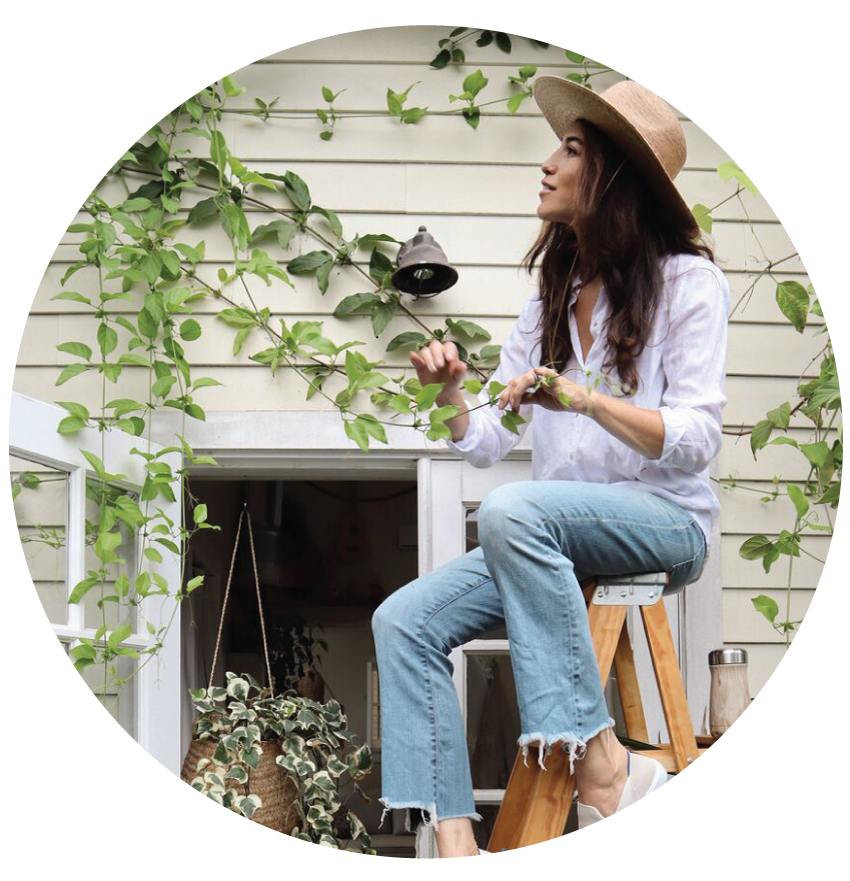Tiny French Farmhouse: Repairing the 2nd Floor Ceilings
When we and our partners purchased the Tiny French Farmhouse on the final day of 2020, we knew we’d have to tackle the repair of the 2nd floor ceilings as soon as possible. The water damage within them was evident from the realtor photos, and after visiting the property in our stead, our surrogates in the region confirmed the rot was indeed extensive.
Luckily our neighbors and friends are highly skilled in various areas of both home construction and repair, and are knowledgable about the specific materials commonly used throughout older homes in the Aveyron region.
When our family was finally able to visit the property last year, we connected with our neighbors, who generously agreed to handle with the removal of the toxic ceilings as part of the roof restoration for which we’d hired them.
The process was layered, but here’s the gist:
The low, rotted ceiling panels of the upper floor were removed
The aged and water-logged insulation was removed and safely discarded
In select areas, drywall and plaster were replaced or added
In certain spots, electrical wires were reorganized in safer arrangements
As part of the roof restoration, three VELUX skylights were cut-in and installed— one in both bedrooms, and one above the dark stairwell
As of now, the ceilings of the second floor — including the beams that were once fully or partially wrapped — remain unfinished. After seeing it first-hand, we’ll determine next steps.
Even unfinished, it is already greatly improved. Areas that were previously filled with soggy overhead boards (that encouraged bending and stooping) are now vaulted and spacious.
We’re not anticipating dramatic temperature changes within the home without the interior insulation. The roof now provides insulation via numerous materials / layers beneath its original stones, and the home is so small that it isn’t difficult to heat with the built-in system or petite space heaters left by the previous owners. Plus the large fireplace sits beneath half of the upper floor, and its chimney extends upwards throughout the main bedroom and 1/2-bath walls.
Of course, only time will tell! But since we’re in this project for the long haul, we’re unhurried and, currently, quite content.


















