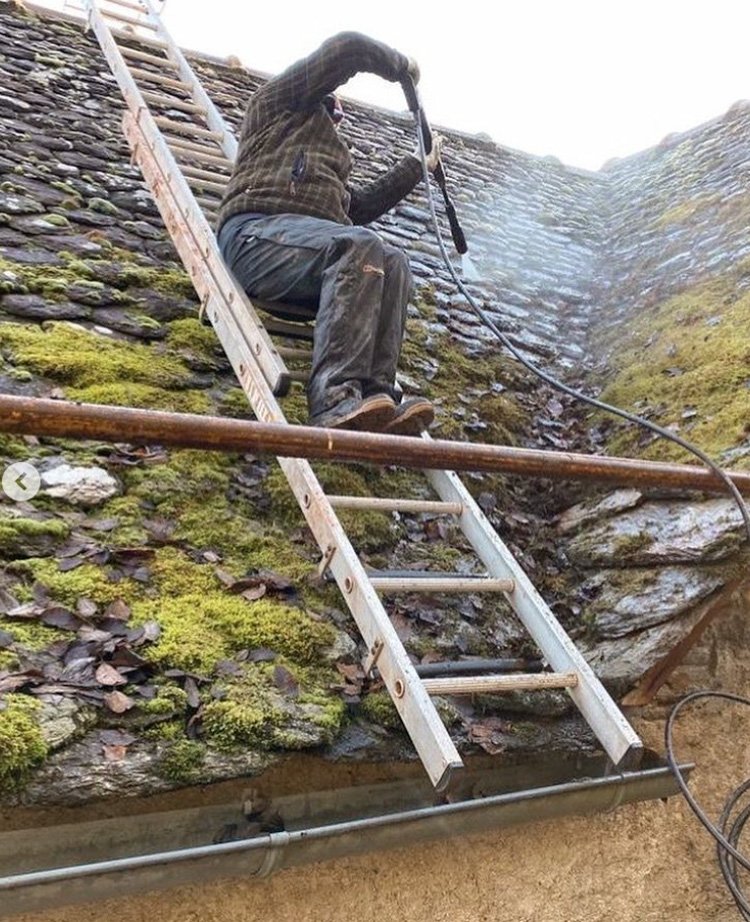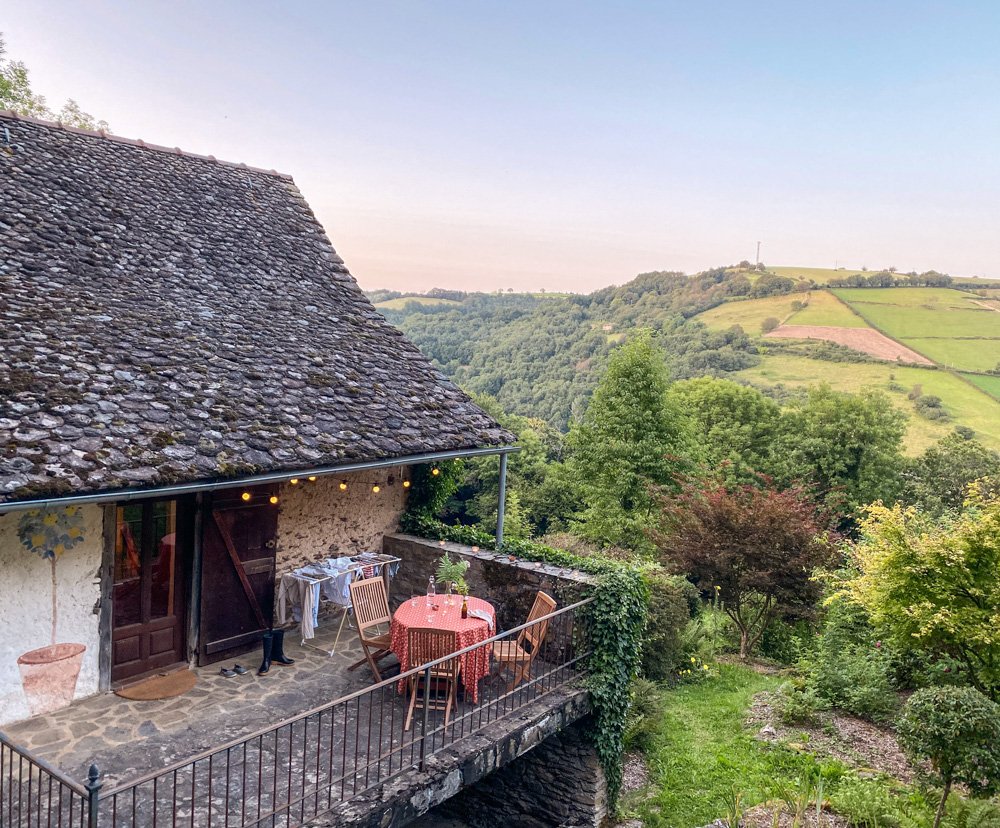Tiny French Farmhouse: Lauze Roof Restoration
Since our last trip to the Tiny French Farmhouse, a fantastic team (who we’re lucky enough to call friends) restored the original, stone roof of the 1800s, <800 square-foot residence.
My family will be headed there next week, and we’re eager to enjoy their expert handiwork in person.
Before
This type of lauze roof is very common in the Averyon region. It’s not uncommon to pass one that’s being repaired, just as it’s not uncommon to pass one that has caved in after years of neglect.
Before
The stones gather green moss over time if not maintained, as ours had. In my opinion, the moss is beautiful, and allows the home to sink into its natural surroundings. But since the moss captures moisture and further weighs down the roof, it must be cleaned.
I covered the restoration process extensively across my social media channels*, but neglected to extend that coverage to the blog. (It’s been a sleepy year here on this site, I know. I was prioritizing time with our baby, while overseeing the new little cottage build in the Southeast. But I plan to get back into the full swing of posting later this summer.) *Much of that coverage has been saved to my Farmhouse Highlights on IG Stories.
Repairing the roof involved several technical steps, but the gist of it is:
The scaffolding was erected
The stone tiles were manually removed
The nails were removed one by one from the wood
The wood was allowed to dry out over several sunny days
The rotted components were removed and replaced, and the hips cleaned
Several layers of weatherproofing and insulation were applied above the wood
The tiles were individually and meticulously scrubbed clean and left to dry
The tiles were replaced, layer by layer, beginning at the bottom / soffits, and extending upwards towards the peaks.
From what we gather from the photos, we are thrilled with the end results. The before/after stand in stark contrast of one another, and yet the roof still looks like it’s beautiful, original self (plus the tiny skylights).
The entire process took a team of two about 4 months (including the ceiling work outlined in another recent blog post), as they worked around winter and spring snow and showers.
As far as budgeting for the restoration was concerned, let’s just say that the work was worth every penny, but that it was only possible to pay thanks to the multi-steward partnership behind the property acquisition.




























