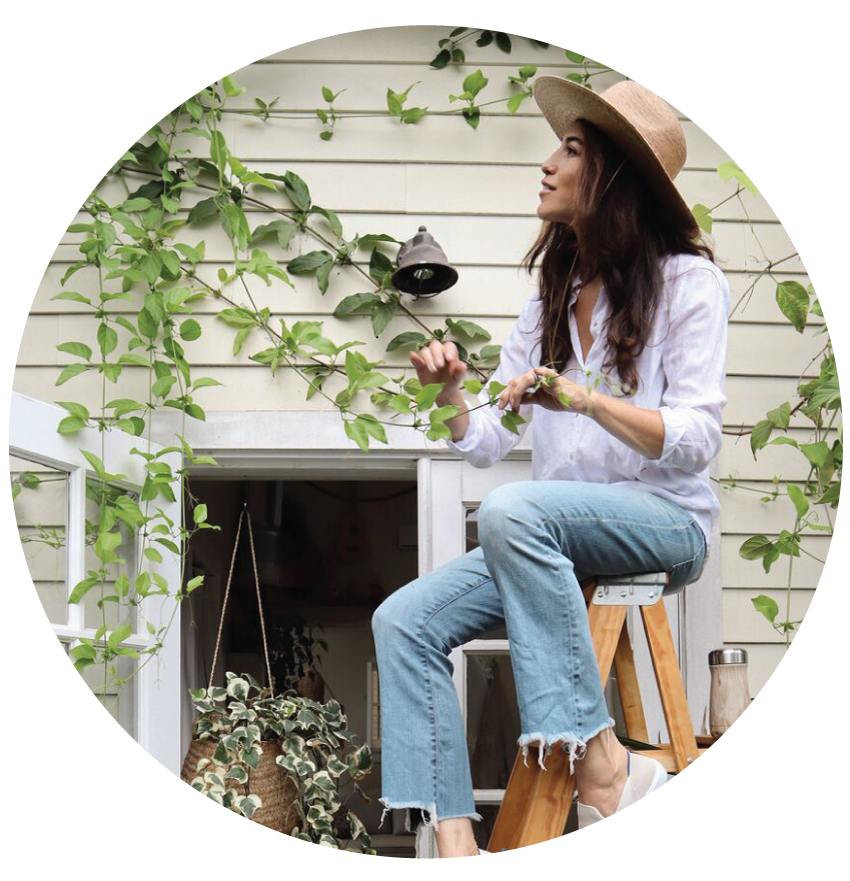Welcome to the Cottage.
The Tiny Canal Cottage is a resource for helping folks mindfully conceptualize, decorate and enjoy versatile + smaller home spaces. Founded by designer, consultant, stylist, creative director and author, Whitney Leigh Morris, this family-owned small business recently finished the construction of a new, compact cottage and greenhouse-office in the southeastern US, and are also restoring a little 1800s French farmhouse and its outbuildings with co-stewards. Morris’ focus is crafting flexible, sustainable, and more community-focused home spaces. Explore Whitney’s book, blog, and social channels for years of tips and tales from living and working in — and with — a smaller footprint.















