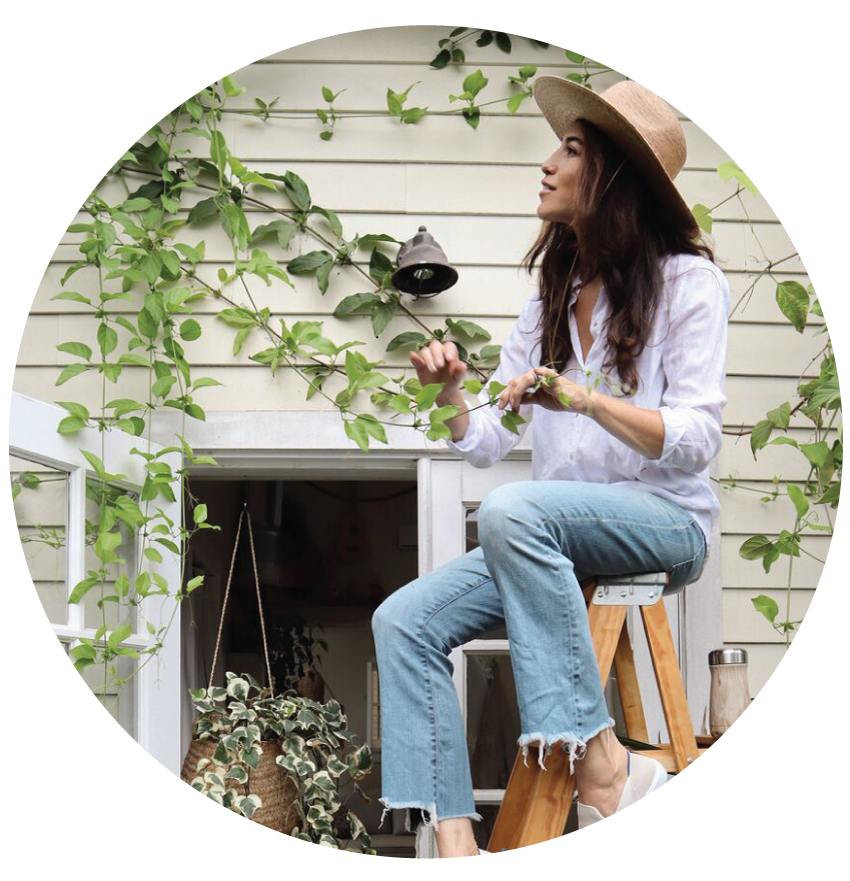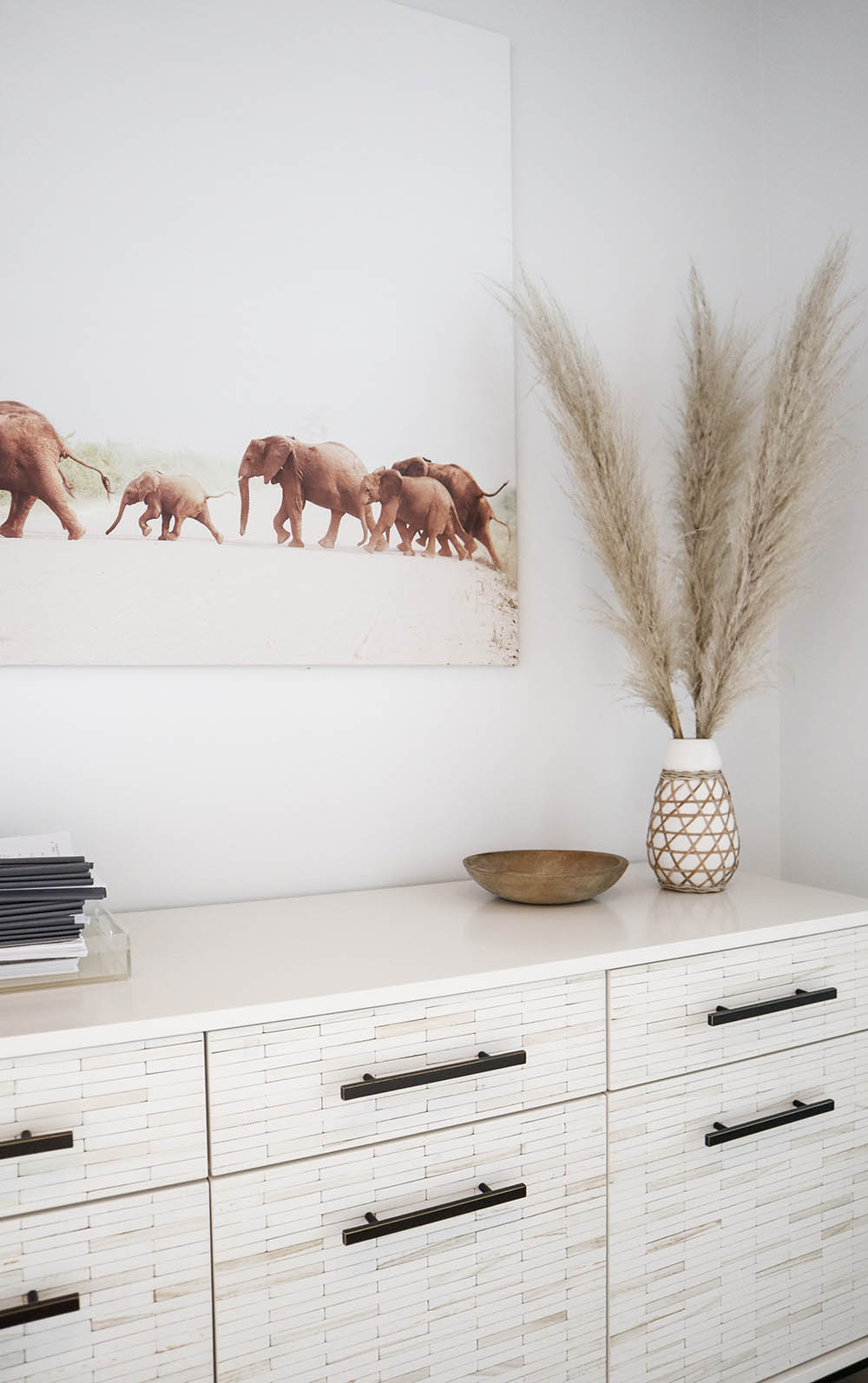Welcome to the Cottage.
The Tiny Canal Cottage is a resource that helps folks mindfully conceptualize, decorate and enjoy versatile, smaller home spaces. The Cottage was founded by consultant, stylist, creative director and author, Whitney Leigh Morris, whose focus is crafting flexible, sustainable, and more community-focused home spaces. Explore Whitney’s Substack, book, blog, and social channels for ideas that explore joyful, mindful ways to live in — and with — a smaller footprint.
















