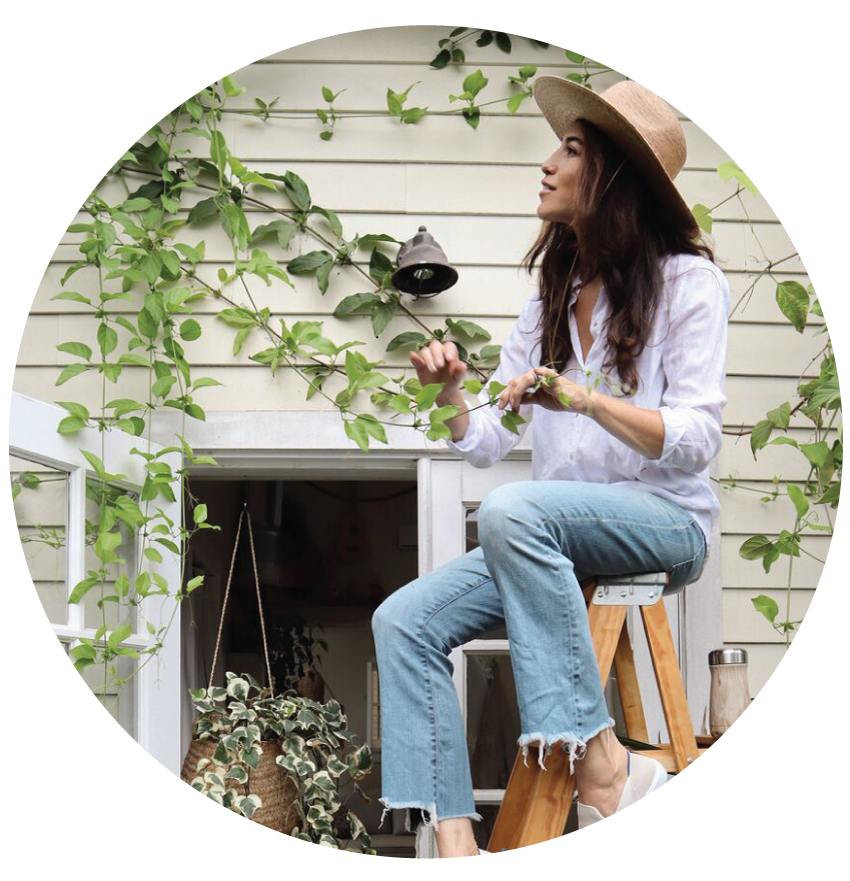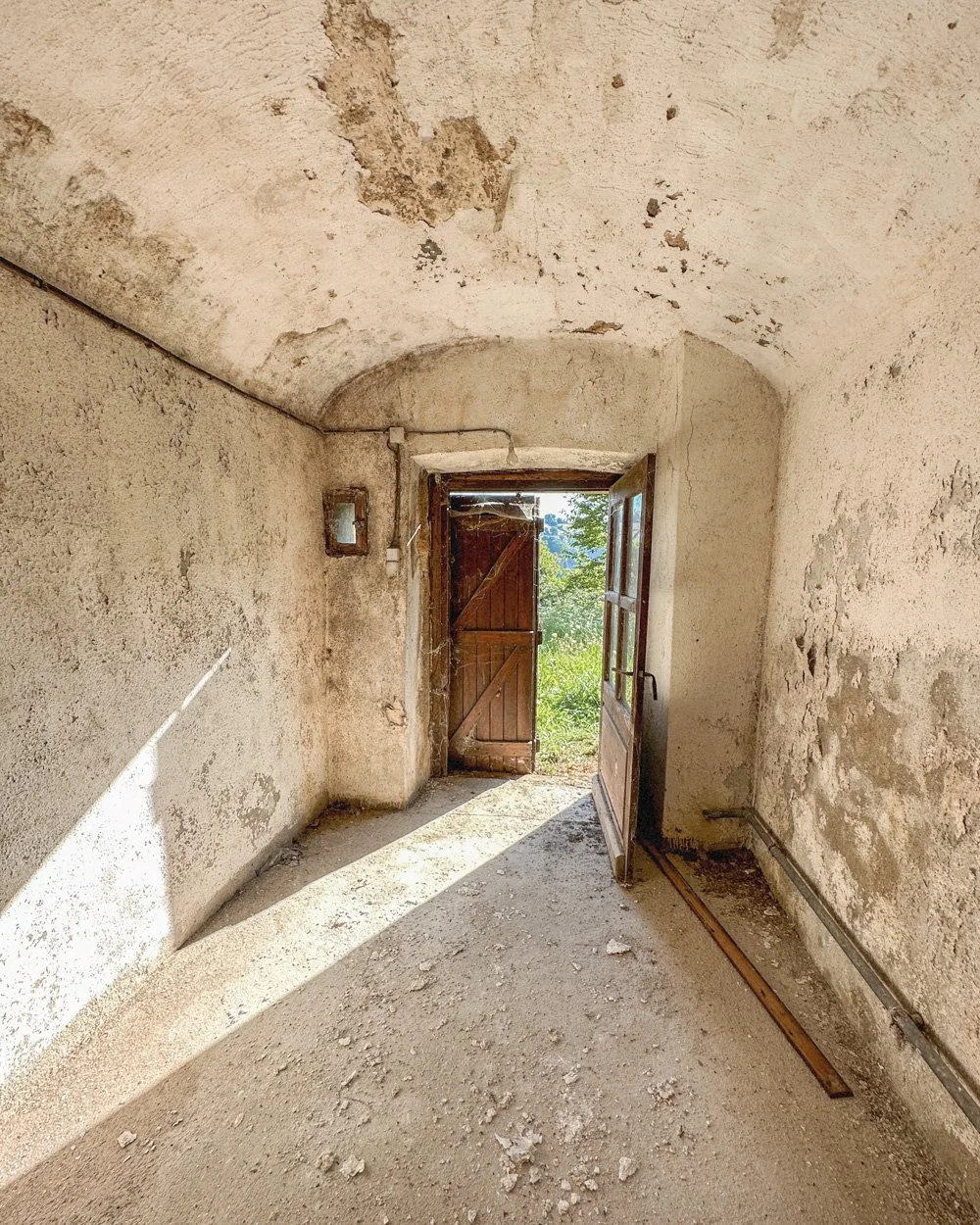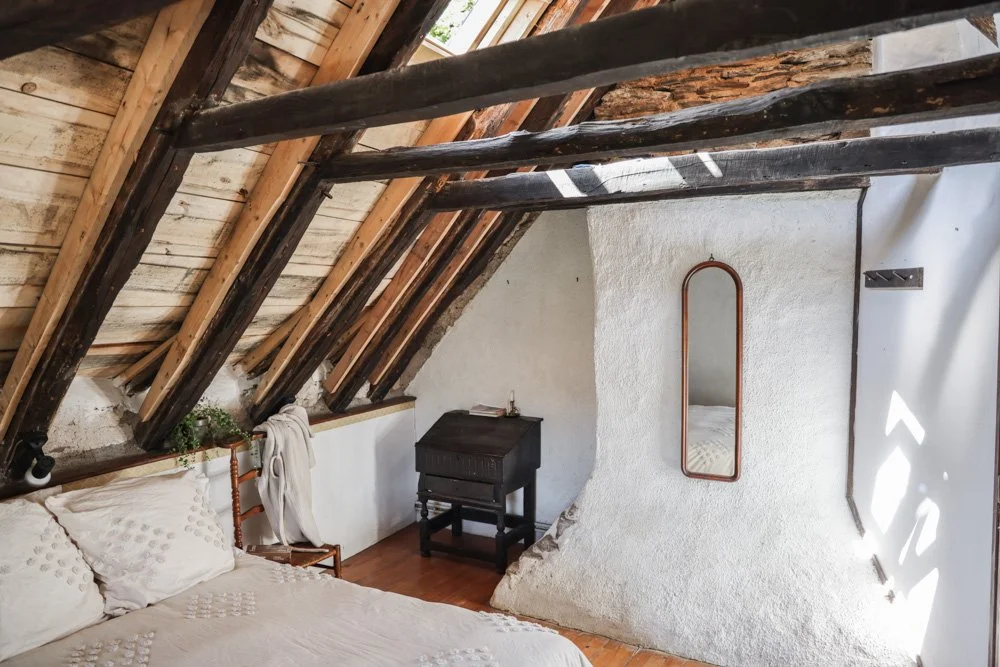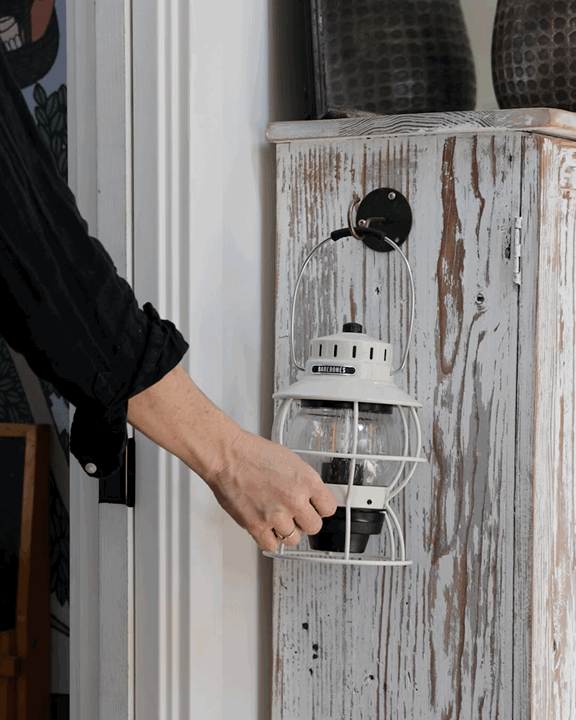The Tiny French Farmhouse: Sleeping 9 people in <800 sqft
NOTE: This entry was written as a response to one of the most commonly asked questions about the farmhouse: “Where does everyone sleep?!”
Our <800 sqft farmhouse residence, which is shared between five adults and four young kids, was listed as a 2 bedroom / 1 bathroom online.
Thankfully, upon receiving the private link to the full property listing, we discovered that there was also an unlisted half-bath — or “WC”— upstairs between the little bedrooms. We rejoiced heartily over this. (We still do.)
While the surprise WC solved the most pressing space-related problem we’d anticipated (one toilet for nine people was clearly not going to suffice), there was still the significant, runner-up spacial issue of the need for a third bedroom. As we’re three parties who intended to overlap frequently during both our short and long-term stays, creating an additional, dedicated sleep space was promptly added to our list of restoration and renovation projects. We marked it as non-urgent, but a high priority.
As you can imagine (and see for yourself via my photos), our repair + to-do list is very long. The farmhouse and its outbuildings were constructed in the mid-1800s, and adapted mindfully but inexpertly over time. Some of the our list’s entries are essential. Some are aspirational. Some need to be done for regulatory purposes. Others are constantly being erased and re-written to reflect our families’ evolving needs as life unfolds in the unexpected ways it does.
This past summer was our first with all three parties / nine folks together in the residence at once…






