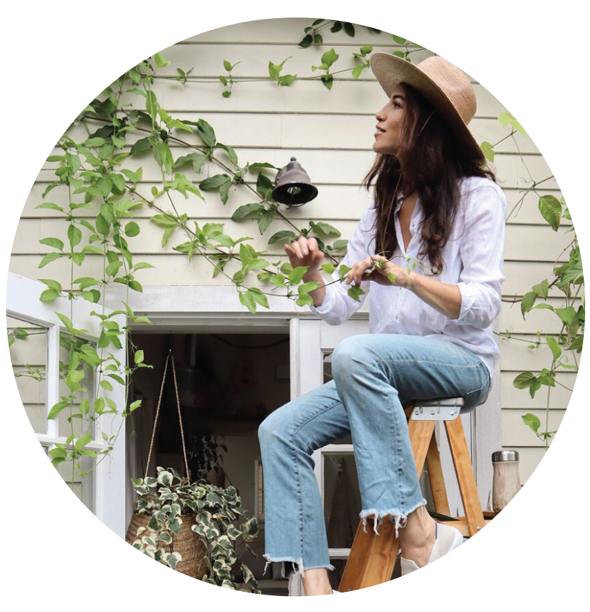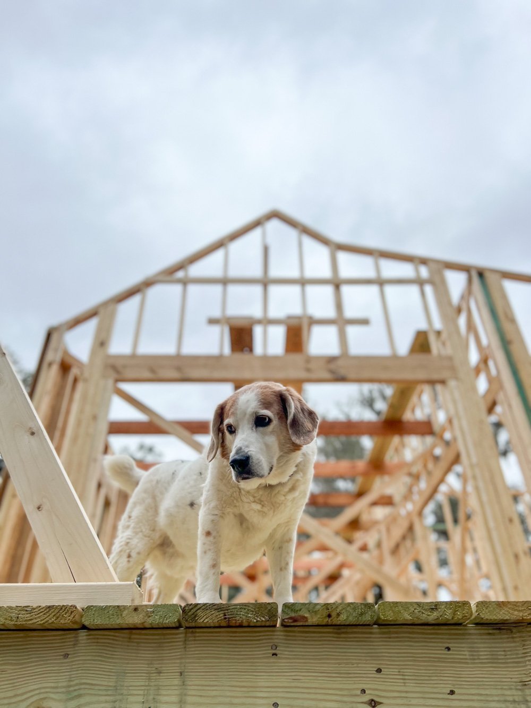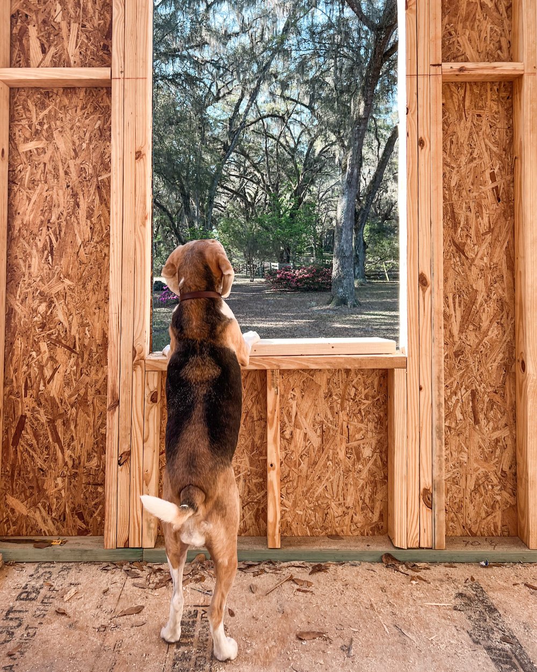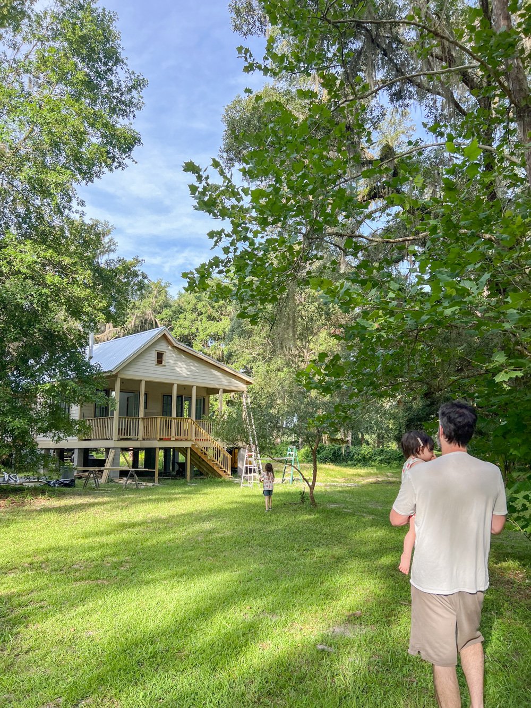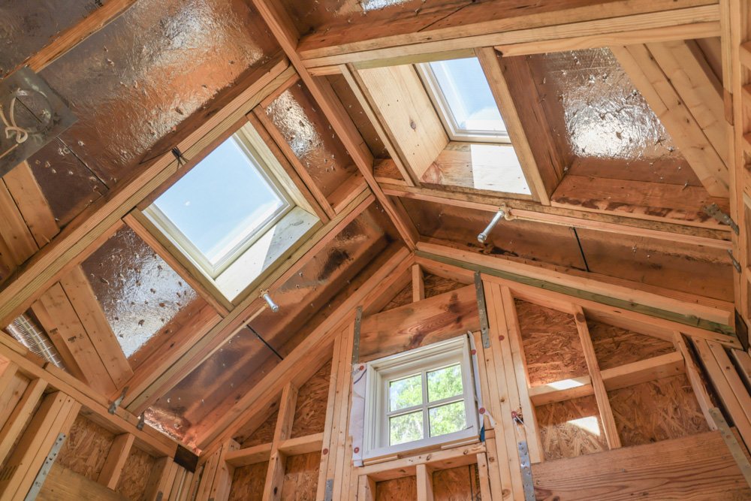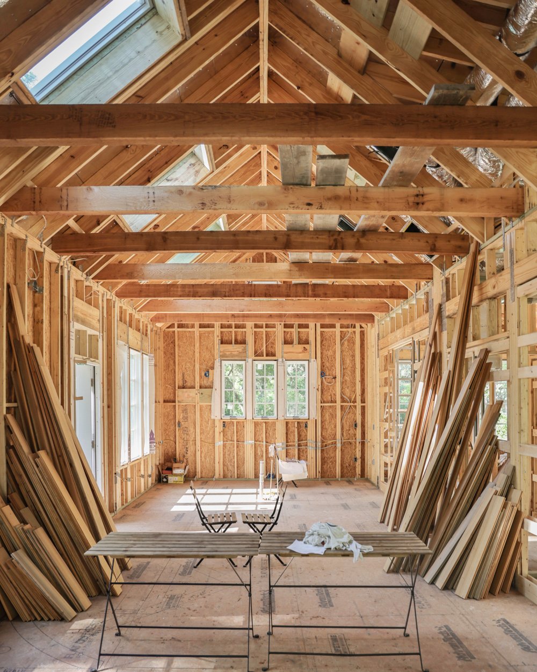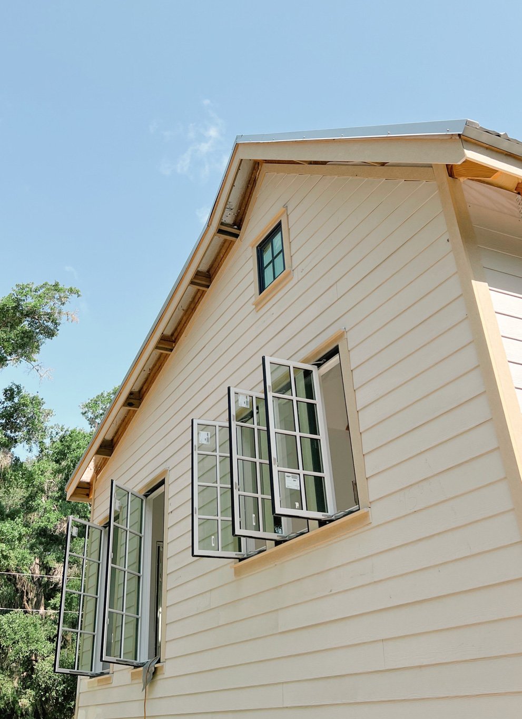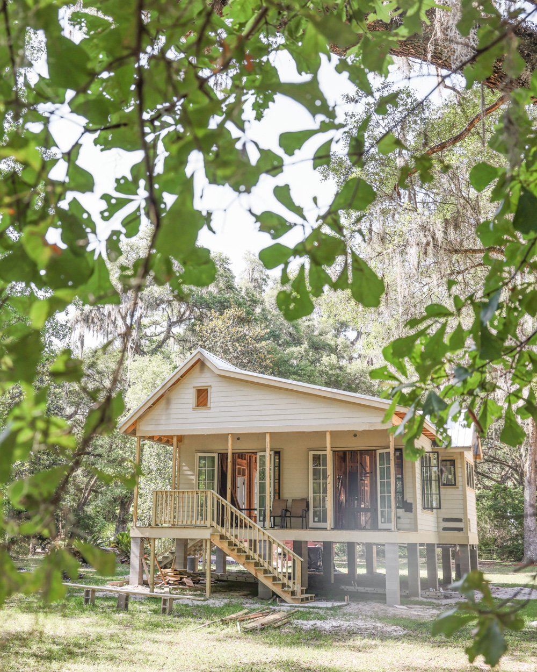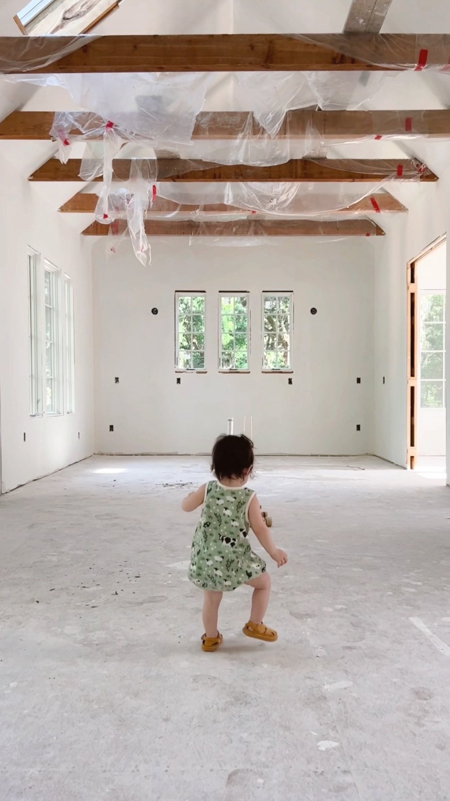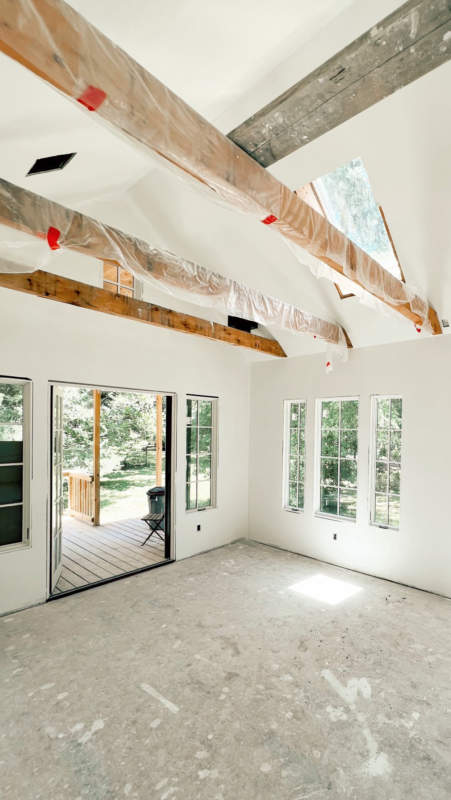Building Our New Small Cottage
In January of this year, we broke ground on our new small Cottage in the Southeast.*
(*For those who are confused about this new cottage vs our Tiny French Farmhouse: the property that we’re restoring and renovating in France is a forever project for us, and won’t be livable full-time for several years. As such, this small Cottage will be our primary residence and studio for the foreseeable future, as planned from the onset.)
This cottage is roughly 900 square-feet. For reference, our Venice cottage was <400. The entire structure is built up about 5’-6’ off the ground due to current flood-level requirements in this particular area, which is a wildlife sanctuary.
The floorplan was a collaborative effort (dating back to November of 2020) between myself and Jennifer Langford (AIA, CNU, PA, LEED-AP) of The Sustainable Design Group.
Above rendering by & © Jennifer Langford, The Sustainable Design Group
My initial concept was a layout similar to that of our Venice cottage, but elongated to accommodate a second bedroom. Jennifer took the design and updated it to reflect the necessities of Florida living.
For example, she added a small utility room to house an HVAC system and electric water heater in order to cleverly avoid stealing space from the vaulted ceilings, which we wanted to keep as open and airy as possible.
As a result of the utility room addition, she bumped out the shower in our bathroom + laundry room combo, resulting in one of our favorite features of the home thus far:
I’ll publish more of the small space design and engineering process with Jennifer in the future, but for now I’m sharing some of the exciting progress from 2022 thus far. (I’ve been covering this extensively on social media— particularly Instagram Stories, where I post daily updates and will continue to do so. Nearly 500 videos and photos of the process can be seen in the numerous “Prairie ADU” Highlights on my profile.)
Although it has all taken longer than planned (due to numerous factors), we are pleased with our GC and his close team of subcontractors. Our home isn’t an easy one despite the compact floor plan, primarily due to the elevation and our decision to opt for custom framing. But the team is really bringing something beautiful to life for my family and business.
It’s been a year and a half since we left Venice, so we’re beyond eager to move in and resume our small space lifestyle… in our new setting, and with our newest family member.
We’re almost at the finish line!
